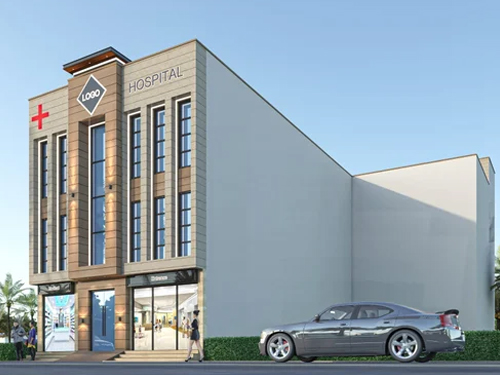Hospital Construction Service
Hospital Construction Services involve the specialized planning, design, and construction of healthcare facilities tailored to meet medical, functional, and operational requirements. These services require expertise in healthcare infrastructure development, compliance with health and safety regulations, and an understanding of the unique needs of medical environments. Below is a detailed description of these services:
Key Features of Hospital Construction Services: Design and Planning
Needs Assessment: Detailed evaluation of healthcare service requirements, including patient capacity, medical specialties, and future scalability.
Custom Design: Development of architectural plans that balance functionality, patient comfort, and operational efficiency.Regulatory Compliance: Adherence to national and international healthcare construction standards (e.g., NABH, JCI, AIA, or WHO guidelines).
Sustainable Practices: Integration of eco-friendly and energy-efficient solutions, such as green roofs, solar panels, and waste management systems.
Site Preparation and Civil Works
Land clearing, grading, and soil testing for structural stability.Excavation and construction of foundations to support heavy medical equipment and multi-story buildings.Installation of utility infrastructure, including water supply, sewage, electricity, and gas lines.Specialized Construction Areas
Patient Rooms: Construction of wards, private rooms, and intensive care units (ICUs) with ergonomic designs.Diagnostic and Treatment Areas: Spaces for laboratories, imaging (MRI, CT), operating theaters, and emergency rooms with precise technical requirements.
Administrative and Support Facilities: Offices, pharmacies, storage areas, cafeterias, and staff accommodations.
Public Areas: Welcoming lobbies, waiting areas, and visitor facilities designed for comfort and accessibility.Medical-Grade HVAC and Ventilation Systems
Yes I'm Interested
